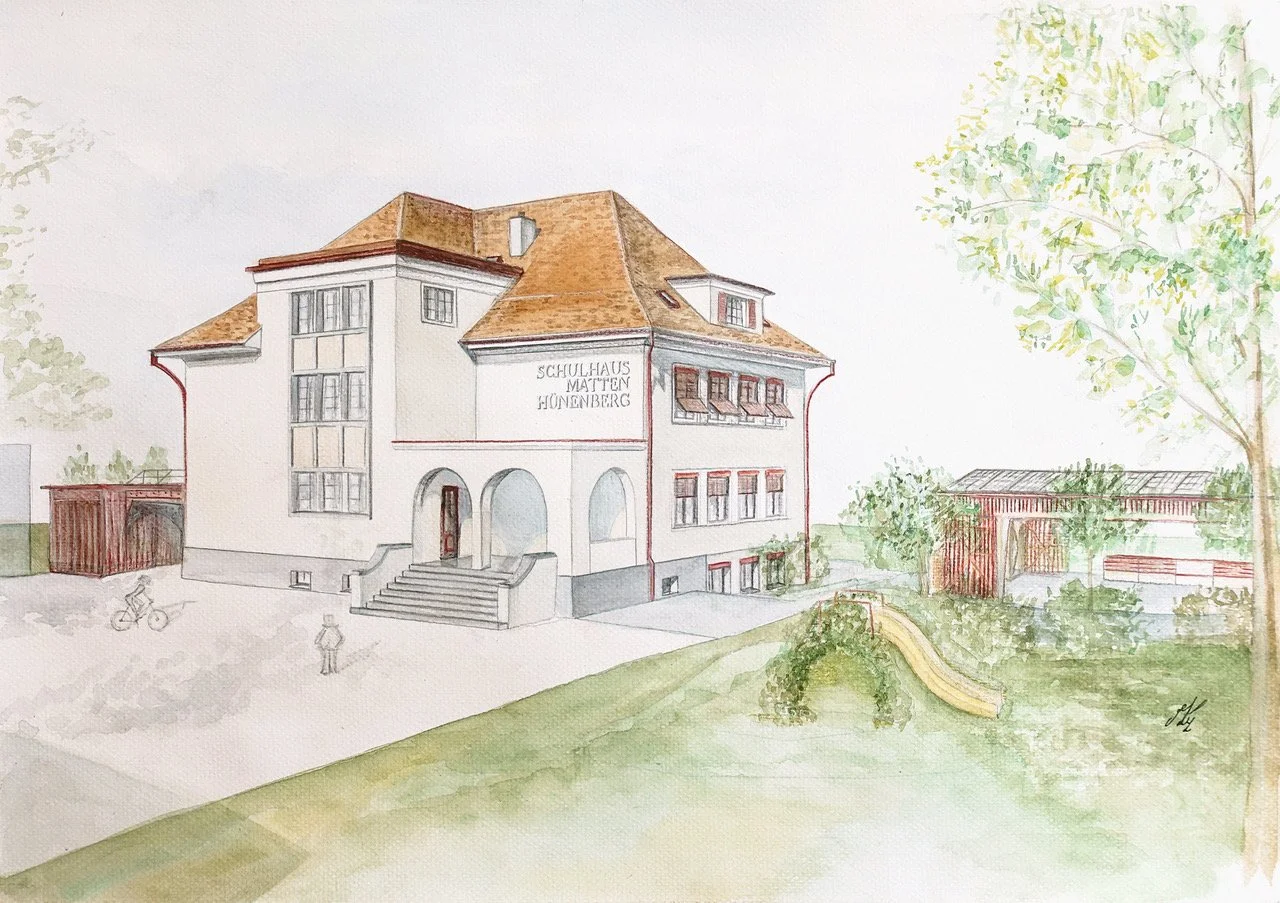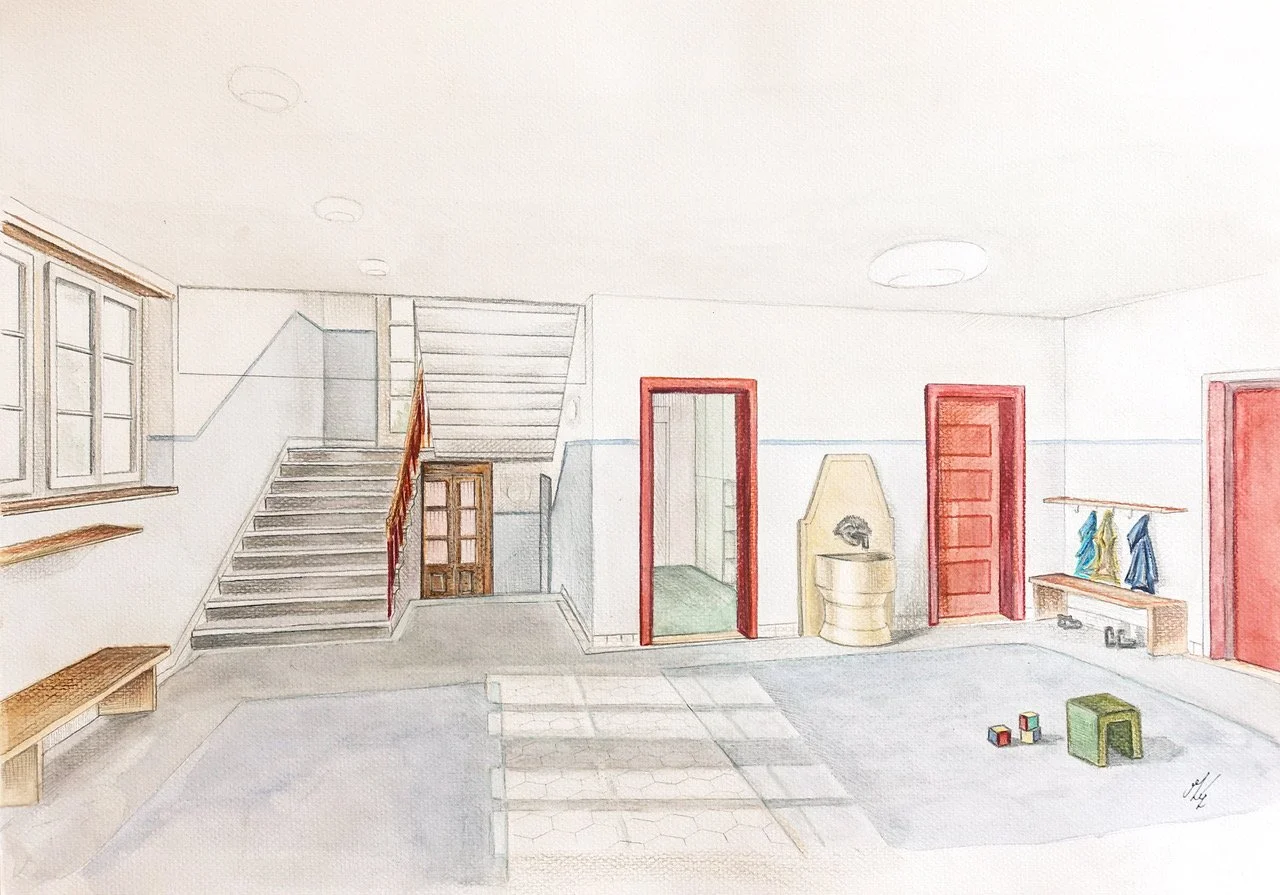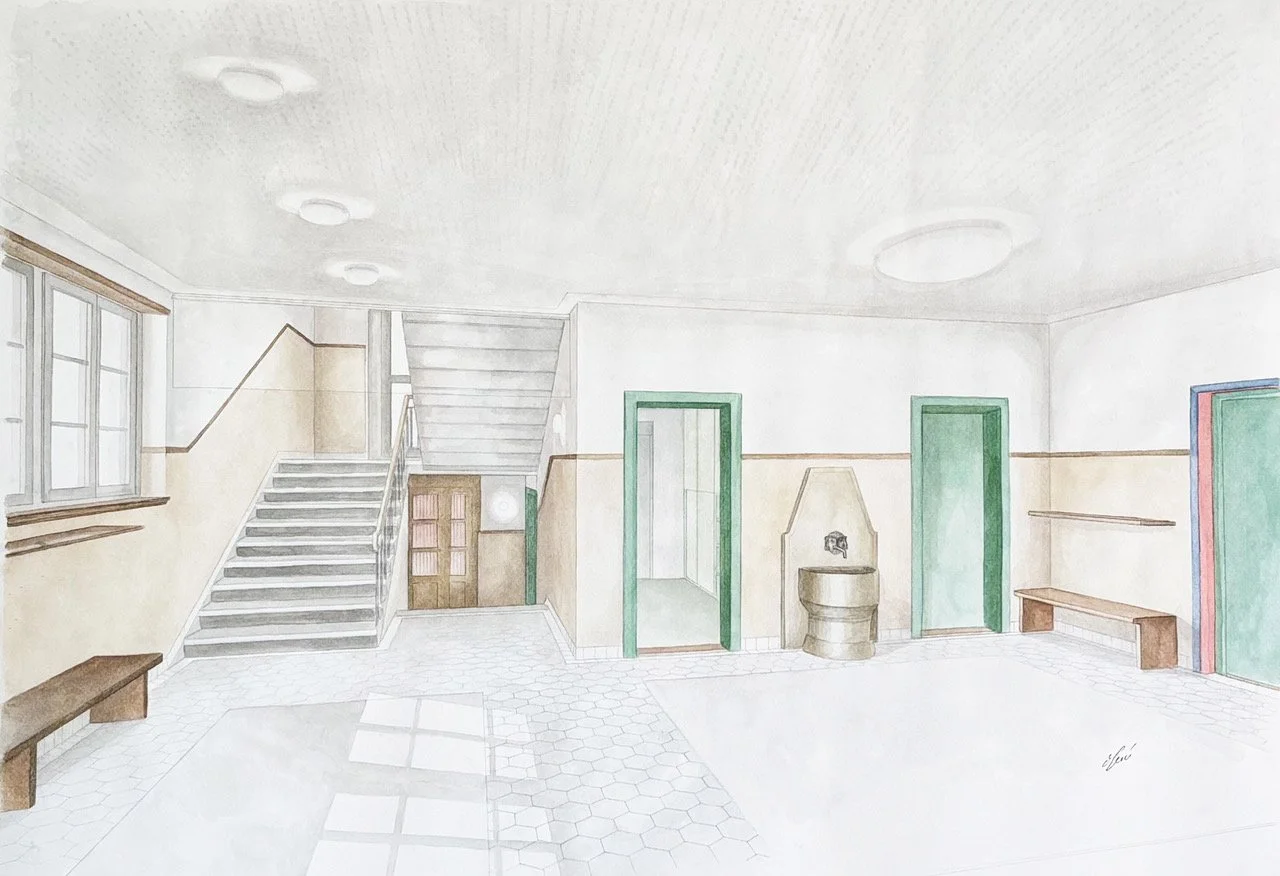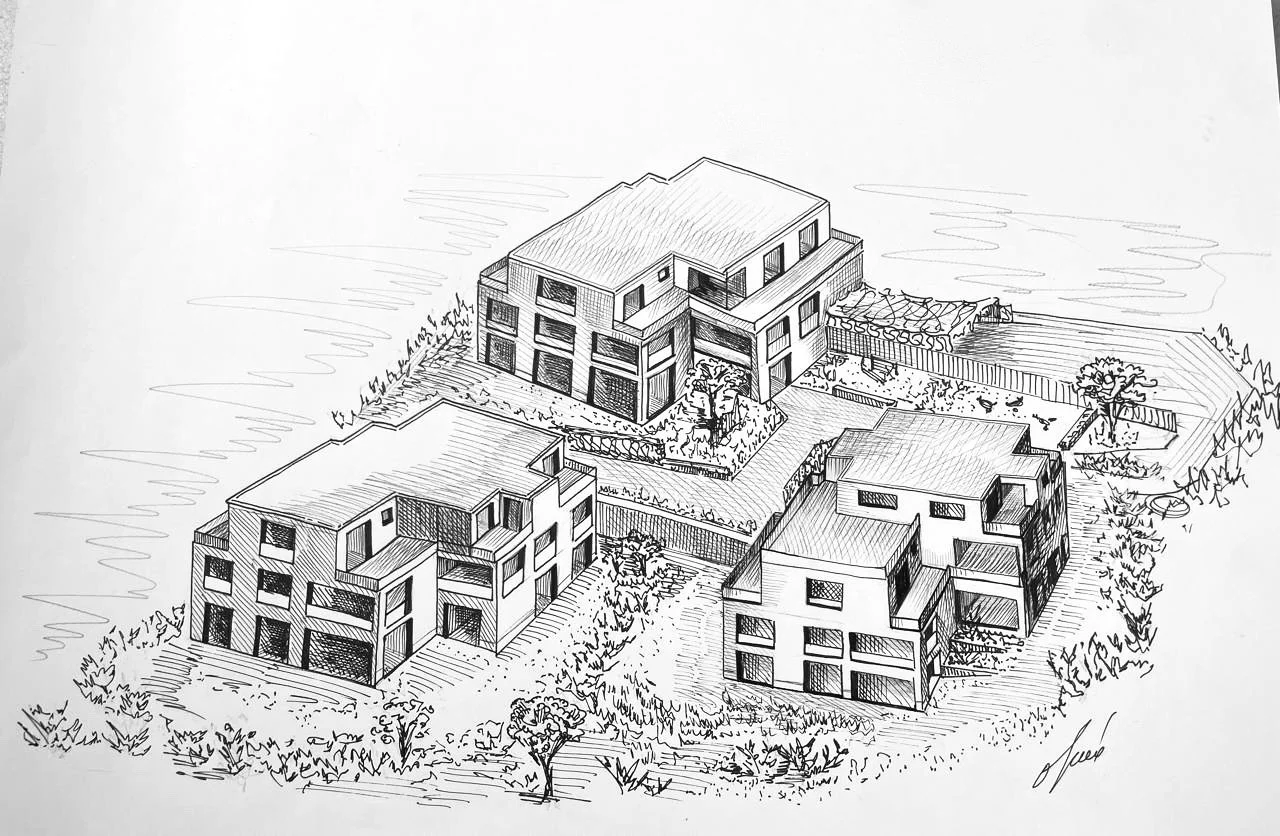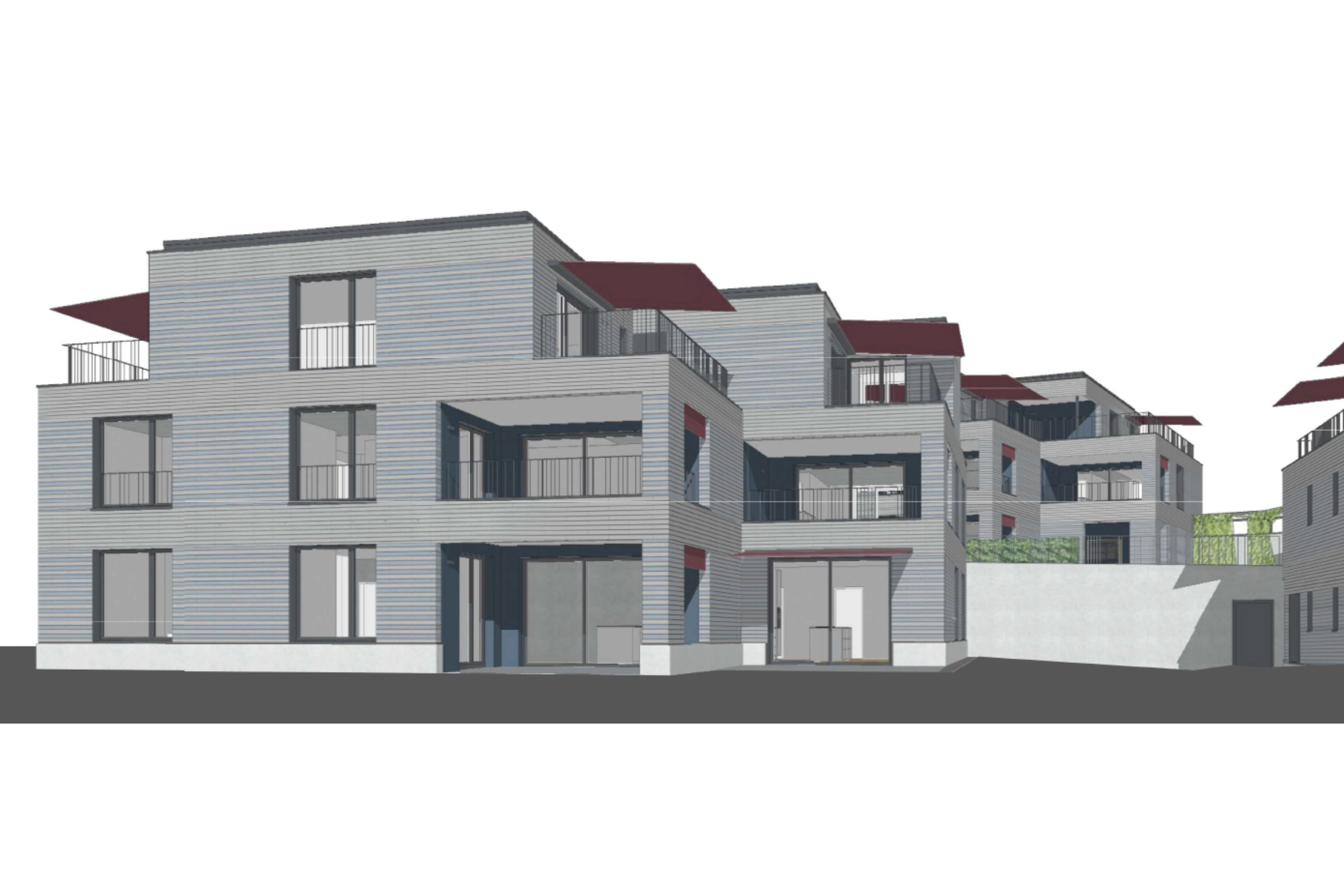Architectural Visualization Projects
Real Projects, Hand-Drawn Solutions
These visualization examples show my work on actual construction and renovation projects. All renderings are used officially in project documentation and client presentations.
Schulhaus Matten, Hünenberg, Switzerland
Two watercolor visualizations created for this school building project. These hand-drawn renderings capture both exterior and interior perspectives, providing a clear vision of the architectural concept.
Project made by Zumbühl & Heggli architects
Schulhaus_Matten.zg
Oberdorfsztasse, Altendorf, Switzerland
Architectural visualization for a three-building residential project currently under construction. The hand-drawn renderings help present the development concept to stakeholders and the local community.
Project is founded by Marco & Bruno Bosshard
Altendorf.sz
Why Hand-Drawn Visualizations?
In our digital world, hand-drawn architectural renderings offer irreplaceable value
Unique in Digital Age: Stands out completely from computer-generated imagery
Human Connection: Creates emotional impact that digital renderings cannot achieve
Artistic Value: Each piece is an original artwork, not just technical documentation
Memorable Presentation: Clients and authorities remember hand-drawn work
Services Available
Exterior building visualizations
Interior space renderings
Site plan illustrations
Detail drawings and sketches
